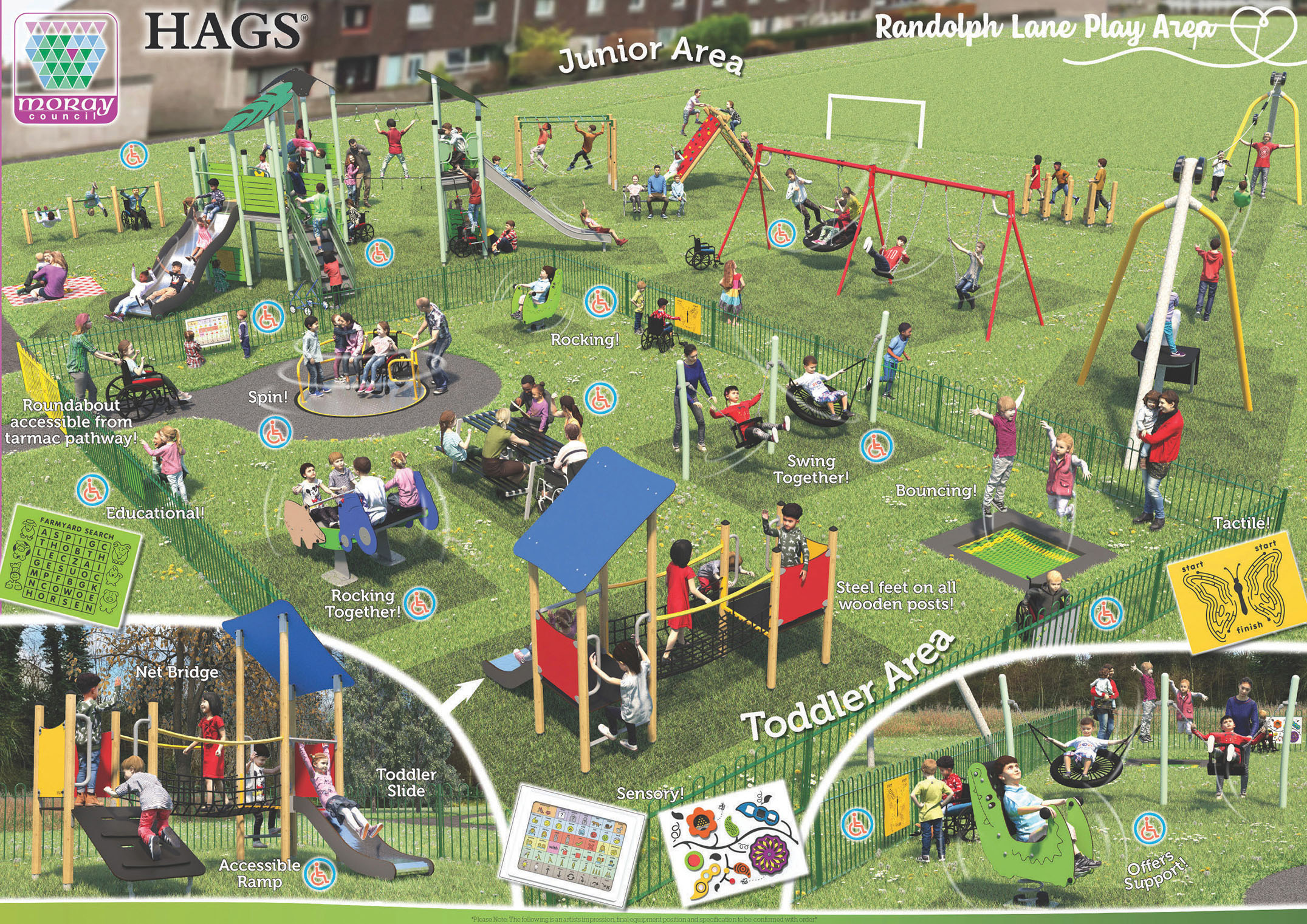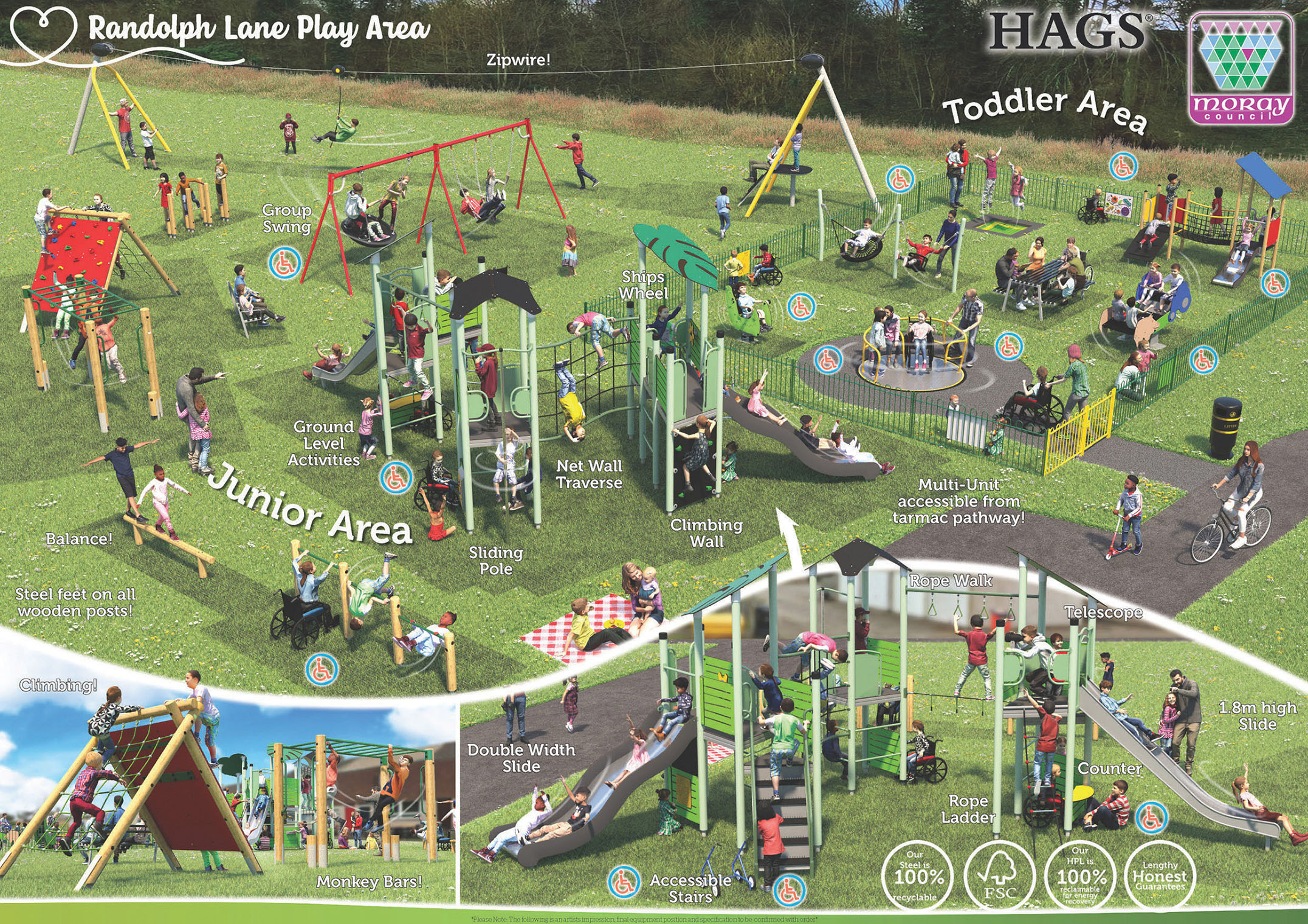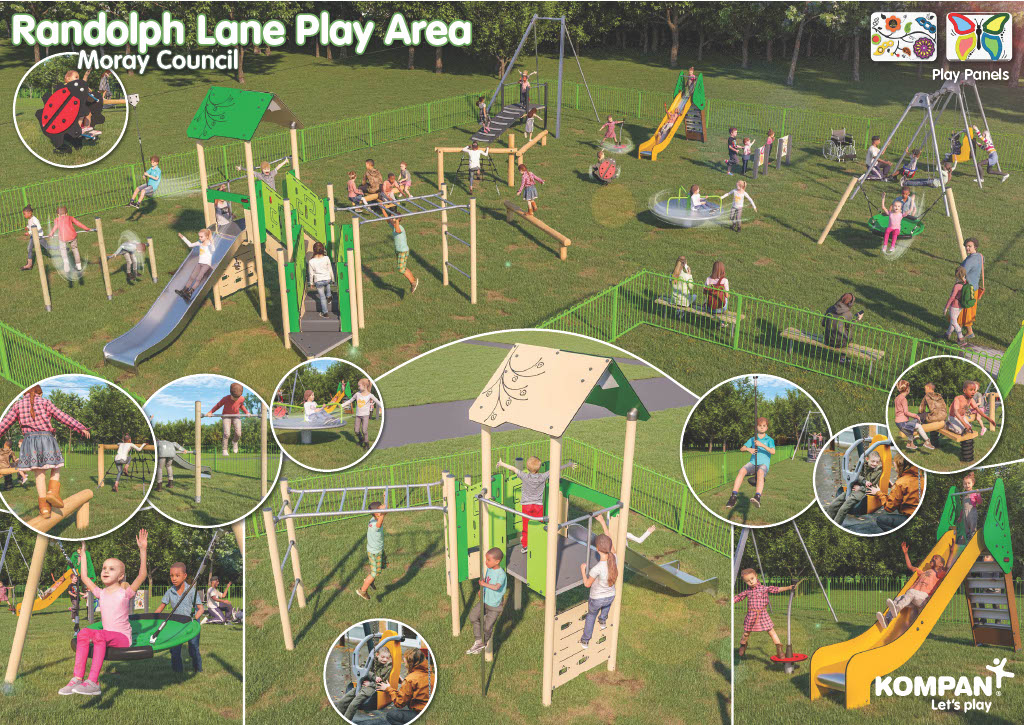Randolph Lane Play Park
Moray Council want to hear your views about plans for the upgrade of the Randolph Lane Play Area.
We have 4 successful tenders from suppliers who developed designs based on consultation with children at Pilmuir Primary School.
We need your help to decide the final design for the park. You have 1 vote. Once you select a choice you do not need to press a submit button, your vote will be saved automatically
Details of the designs are available here. If you wish to enlarge the images click on the + sign with the magnifying glass.
You can log in using your Mygov account if you have one. Alternatively, if you have any other issues with accessing a Mygov account you can vote online via a google form at XXX
Which of the designs would you like to see as the new play park?
You can select a maximum of 1 answer.Read more about:
Option A - Hags , Option B - Kompan, Option C - Proludic, Option D - Sutcliffe
More information
Each supplier has submitted documents in relation to their designs. We have included the 3D Design along with the proposed layout; a synopsis where available and the technical specifications for each. Please select your preferred design, you can only vote for 1 design.
Any comments regarding the designs can be added below or sent via email to the address below:
If you have any questions or queries please contact us via csu@moray.gov.uk
Which of the designs would you like to see as the new play park?
Option A - Hags
The park has been designed with a core focus on inclusivity and diversity. The design incorporates a variety of materials, predominantly natural tones with select vibrant colours to provide visual stimulation. The area is designed to facilitate stimulating, role-playing, and collaborative play, and objectively promoting interaction among children of all abilities. Leveraging the existing fence-line, we have developed an accessible toddler area that prioritises inclusivity and offers significant play-value, encouraging structured developmental play.
Features include:
• Swings: Cradle and basket swings to accommodate diverse needs.
• Inclusive Roundabout: Designed for accessibility and group play.
• Toddler Unit: With sloped ramp access / climbing-wall, balancing elements, and slide, promoting motor skill development.
• Sensory Play Panels: Specifically incorporated to engage multiple senses.
• Inclusive Rockers: Designed for collaborative and accessible play.
• Trampoline: Developing balance and coordination. The junior area, features a range of equipment designed for older children, including:
• Swings: A variety of swings, including flat and basket swings, catering to different needs.
• Zip Wire: A 20-meter zip wire. • Bespoke Junior Unit: Featuring easy-access stairs leading to a double-width slide, climbing wall, single-width slide, and various challenging features, promoting physical activity and problem-solving, low-level play and collaborative play.
• Five-Piece Agility Trail: encircling the area, comprising: o Inclusive Pull-up / Roll-over Bars o Balance Beam o Substantial Monkey Bars o Climbing Wall & Clamber Net o Walk & Stretch Posts. This trail is designed to enhance strength, balance, and coordination.
Seating has been included, as well as bins to promote a clean and tidy play-area
Option B - Kompan
Our design for Randolph Lane is suitable for children up to 12+ years of age as set out within the tender documentation. We have included all equipment in your specification as well as keeping it all to one side of the path and within a fenced area.
We have used metal equipment for this site due to the robustness of the equipment and longevity. The equipment will blend in with the natural environment and be easy on the eye for the nearby houses. We chose a unit which is open and transparent, to prevent groups of children from gathering in them and creating a “den” or social nuisance and allowing for clear lines of sight throughout.
Inclusivity and accessibility are considered throughout the site from the accessible stairs on the unit to our inclusive roundabout as well as a basket swing and games and sensory panels. A high level of inclusive options has been provided across the items of play equipment and the design of the play area will allow for high levels of playing together. The park will encourage inclusive play and be suitable for children with additional support needs where possible.
In play design we aim to provide all the key play activities that children love such as climbing, sliding, spinning, balancing, seesawing, challenge, and role/imaginative play opportunities. We have chosen equipment so that children of different age groups, interests and abilities can use this play area flexibly, either individually or with their friends.
Option C - Proludic
Our design for Randolph Lane Play Area creates an inclusive space with diverse play opportunities, ensuring children of all ages and abilities can play together. New equipment is consolidated on one side of the cycle path, minimising crossing. The existing fence will be refurbished and extended to include as many items as possible within a larger fenced area, featuring a new wide gate. The cableway and agility trail have been located outside the fenced area to provide a dedicated space for the more dynamic items. Two seating areas are included - benches within the fenced area and a wheelchair-accessible picnic bench in the dynamic area.
Fenced Area
The centrepiece of our design is the Diabolo MPU, featuring a 1.37m double-width slide, allowing a child and guardian to slide together. The platform is accessible via a scramble net suitable for users with limited mobility. A second 1.77m slide is reached via more challenging climbing elements. The open design provides clear sightlines and accessibility under the unit. Tactile features at ground level ensure interaction for users who cannot access upper decks.
The Inclusive Low Platform Roundabout accommodates standing or seated users, including wheelchair users. Its innovative design includes an indent to secure a wheelchair for transfer, along with handholds, backrests, and seats that mirror wheelchair ‘banana boards’.
A three-bay swing frame includes a Pod basket swing, flat seats, a cradle seat, and an inclusive supported seat. The Pod seat holds up to five users, promoting social interaction and offering reclined use. The Inclusive Seat provides full back support and harness for children who need it.
The Spinning Bowl offers rotational fun with back and side support, allowing independent or assisted use. The Star Springer is set at transfer height and provides security through handholds, and back and side supports.
Four interactive play panels provide low-level sensory play - two on the MPU and two standalone panels.
For older children, the Double Perch Seesaw reimagines the traditional seesaw with a standing position for users, offering a unique and cooperative play experience.
Dynamic Area
The 27m long Cableway is located at the back of the play area, whilst retaining distance from the football pitch.
The Agility trail includes a balance beam, A-frame climbing wall, monkey bars, and a climbing/traversing module to challenge physical strength and coordination.




.jpg)
.jpg)
Most voted